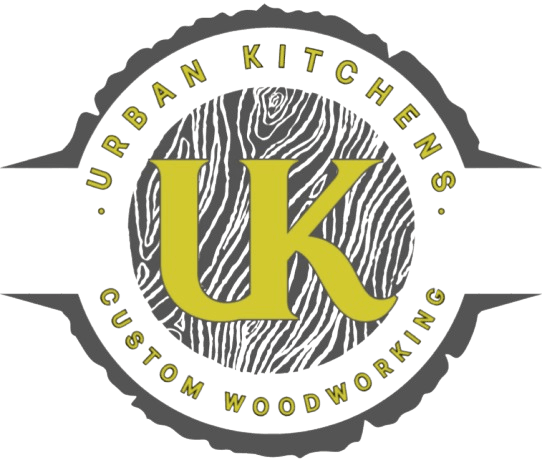Custom kitchens are designed to fit specific needs, preferences, and space constraints. They offer personalized layouts, finishes, and storage solutions, making them ideal for homeowners who want a unique and functional cooking space.
Here are key aspects to consider for custom kitchens:
1. Design and Layout
Custom kitchens can be built around any layout, such as L-shaped, U-shaped, or open-plan. You can maximize functionality by tailoring the design to your cooking style, available space, and lifestyle needs.
2. Material Selection
With custom kitchens, you can choose high-quality materials that align with your aesthetic preferences. Options include granite or quartz countertops, hardwood cabinets, or even eco-friendly materials.
3. Storage Solutions
Custom kitchens allow for specialized storage, such as deep drawers for pots and pans, pull-out pantry shelves, or vertical dividers for baking sheets.
4. Appliances Integration
You can seamlessly integrate appliances into your cabinetry, making for a sleek and cohesive design. Built-in fridges, concealed dishwashers, and custom hood vents are popular choices.
5. Lighting
In custom kitchens, lighting plays a big role. Task lighting under cabinets, pendant lights over islands, and accent lighting for decorative elements are often included.
6. Personalized Details
From choosing custom hardware to selecting backsplashes that match your taste, every element can be tailored.
7. Urban Custom Kitchens
For urban settings, where space is often limited, custom kitchens focus on maximizing storage and functionality in compact areas. This could involve multi-functional islands, smart storage solutions, and minimalist designs that maintain efficiency without clutter.
